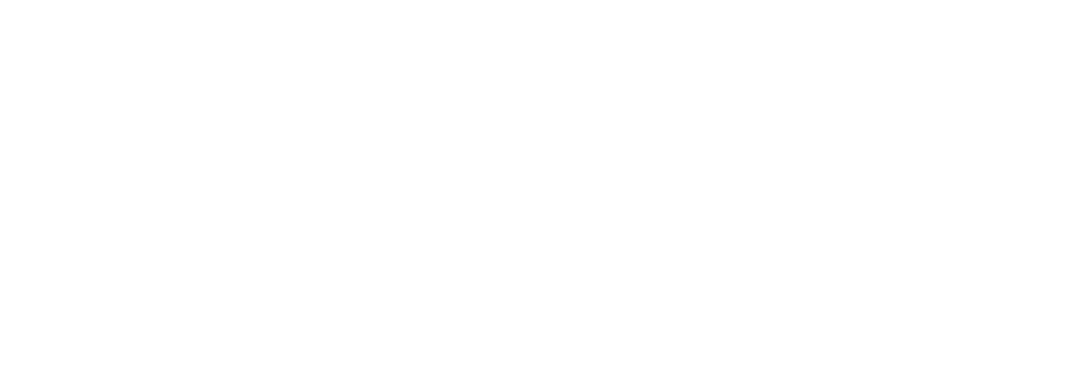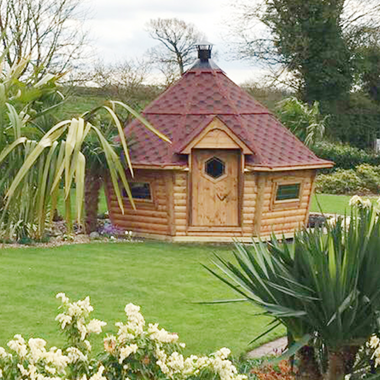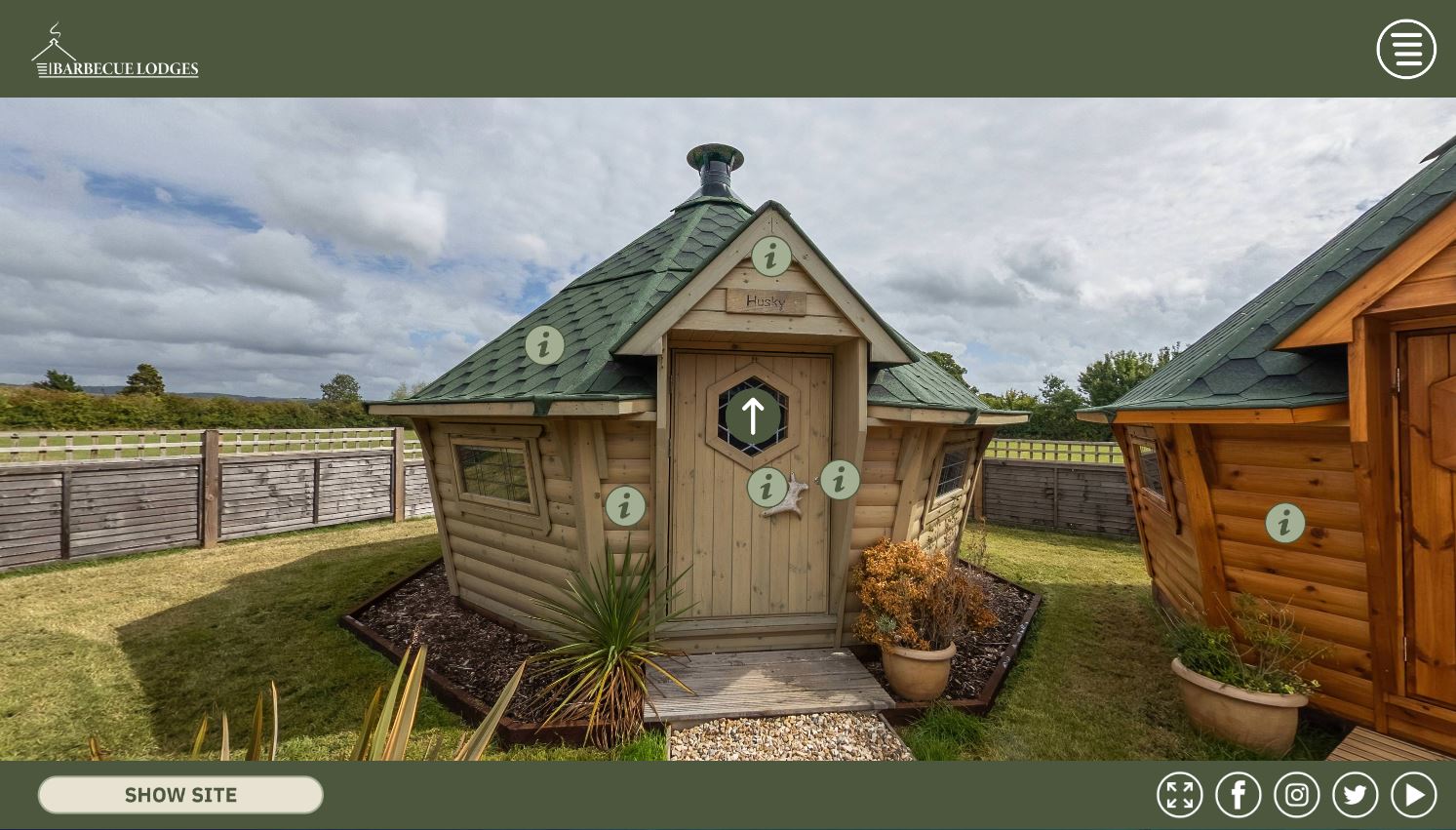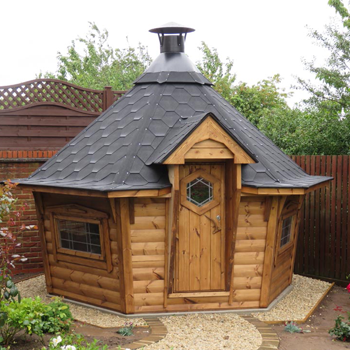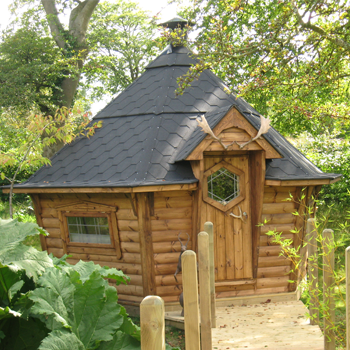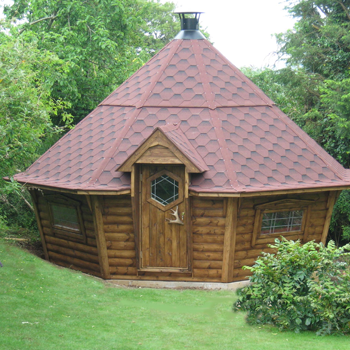ENJOY THE HUSKY LODGE




Comfortably seats up to 25 people
Sloping sided lodge, 8 sides
Includes 4 double glazed and lockable windows
4 lift up sleeping platforms

Comfortably seats up to 25 people

Sloping sided lodge, 8 sides

Includes 4 double glazed & lockable windows

4 lift up sleeping platforms
The Husky Lodge Dimensions: 14m² With 8 Sides
Spacious Outdoor Entertainment
If you have more space in your back garden, a big family or simply enjoy entertaining larger groups, our eight-sided Husky Lodge is a great choice. At 14m2, it seats up to 25 people. It has four windows and four lift-up sleeping platforms to accommodate extra guests for parties and sleepovers. The central BBQ is bigger too, ensuring you have plenty of heat and cooking space for creating larger meals!
We often supply our Husky to schools (minus the central BBQ) and campsites as they appreciate the versatility, unique design and build quality. Extra rooms are also popular with the Husky for use as a bar, composting toilet/wash room or additional kitchen space.
See the Husky at our show site to appreciate the difference in space and design.

Handmade from
45 mm
Scandinavian
timber

Central BBQ
with hot plates, grills,
canopy &
chimney

High quality,
freeze resistant,
long life roof
shingles
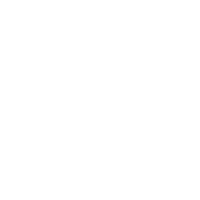
Complete with CO
monitor & fire
extinguisher for
peace of mind
Technical Details
- Comfortably seats 16-25 people
- 14m2 sloping-sided lodge – 8 sides
- 8-sided Central BBQ with hot-plates, grills, canopy, chimney, removable table-tops and kettle
- Hand-made in the UK from 45mm thick slow-grown Scandinavian pine
- Includes four double glazed and lockable windows
- High quality, freeze-resistant and long-life roof shingle in a choice of three colours
- Four lift-up sleeping platforms
- Complete with CO monitor and fire extinguisher for peace of mind
Download the Husky floor plan here
Take a look at our customisation page to view all of our optional extras for your outdoor garden room. Your vast array of options includes accessories, extra rooms and finishings.
We look forward to meeting you at your complimentary site visit to help you choose the perfect spot for your lodge. Contact BBQ Lodges today for more information from our friendly and knowledgeable team. We proudly provide service to customers throughout Dorset, Devon, Somerset, Cornwall, South Wales, and the surrounding areas.
OUR OTHER LODGES:
Follow Us
Copyright © 2024 BBQ Lodges Ltd
Copyright © 2023 BBQ Lodges Ltd
